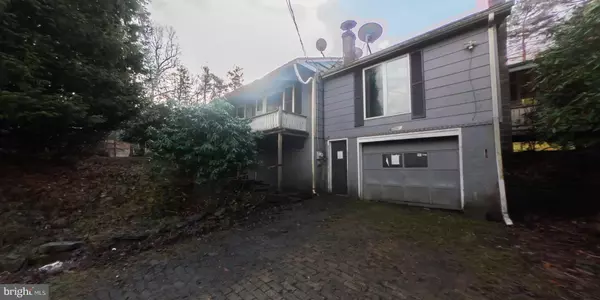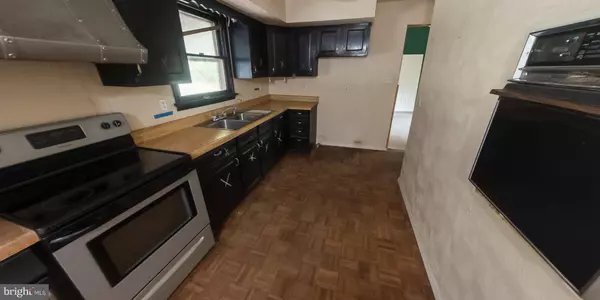6291 OLD ERIE PIKE West Decatur, PA 16878

UPDATED:
12/12/2024 03:24 PM
Key Details
Property Type Single Family Home
Sub Type Detached
Listing Status Active
Purchase Type For Sale
Square Footage 1,403 sqft
Price per Sqft $61
Subdivision None Available
MLS Listing ID PACD2044162
Style Ranch/Rambler
Bedrooms 3
Full Baths 1
HOA Y/N N
Abv Grd Liv Area 1,403
Originating Board BRIGHT
Year Built 1976
Annual Tax Amount $2,282
Tax Year 2022
Lot Size 2.000 Acres
Acres 2.0
Property Description
Enjoy the above-ground pool with a wraparound deck, perfect for summer gatherings, and a large landscaped yard with mature trees offering privacy and shade. While the basement garage's back wall needs repair, this home presents a unique opportunity to add value and create your dream space. Centrally located near Philipsburg, Clearfield, and State College, this property is a hidden gem with endless possibilities.
Location
State PA
County Clearfield
Area Boggs Twp (158105)
Zoning RESIDENTIAL
Direction East
Rooms
Other Rooms Living Room, Dining Room, Bedroom 2, Bedroom 3, Kitchen, Family Room, Bedroom 1, Bathroom 1
Basement Unfinished, Full, Garage Access, Heated, Interior Access, Outside Entrance, Walkout Level, Windows
Main Level Bedrooms 3
Interior
Interior Features Kitchen - Eat-In
Hot Water Electric
Heating Baseboard - Hot Water
Cooling None
Flooring Carpet, Laminated
Equipment Oven - Wall, Oven/Range - Electric, Range Hood
Fireplace N
Appliance Oven - Wall, Oven/Range - Electric, Range Hood
Heat Source Oil
Laundry Basement
Exterior
Exterior Feature Porch(es), Deck(s)
Parking Features Built In
Garage Spaces 1.0
Pool Above Ground
Utilities Available Cable TV, Water Available, Electric Available
Water Access N
View Trees/Woods
Roof Type Shingle
Street Surface Paved
Accessibility None
Porch Porch(es), Deck(s)
Road Frontage City/County
Attached Garage 1
Total Parking Spaces 1
Garage Y
Building
Lot Description Cleared, Landscaping, Irregular, Partly Wooded, Rear Yard, Road Frontage, Rural, SideYard(s), Sloping
Story 1
Foundation Block
Sewer Private Sewer, Private Septic Tank
Water Public, Well
Architectural Style Ranch/Rambler
Level or Stories 1
Additional Building Above Grade, Below Grade
Structure Type Dry Wall,Block Walls,Vaulted Ceilings
New Construction N
Schools
School District Philipsburg-Osceola Area
Others
Pets Allowed N
Senior Community No
Tax ID N10-000-008.4
Ownership Fee Simple
SqFt Source Estimated
Acceptable Financing Cash, FHA 203(k), Conventional
Horse Property N
Listing Terms Cash, FHA 203(k), Conventional
Financing Cash,FHA 203(k),Conventional
Special Listing Condition REO (Real Estate Owned)

GET MORE INFORMATION




